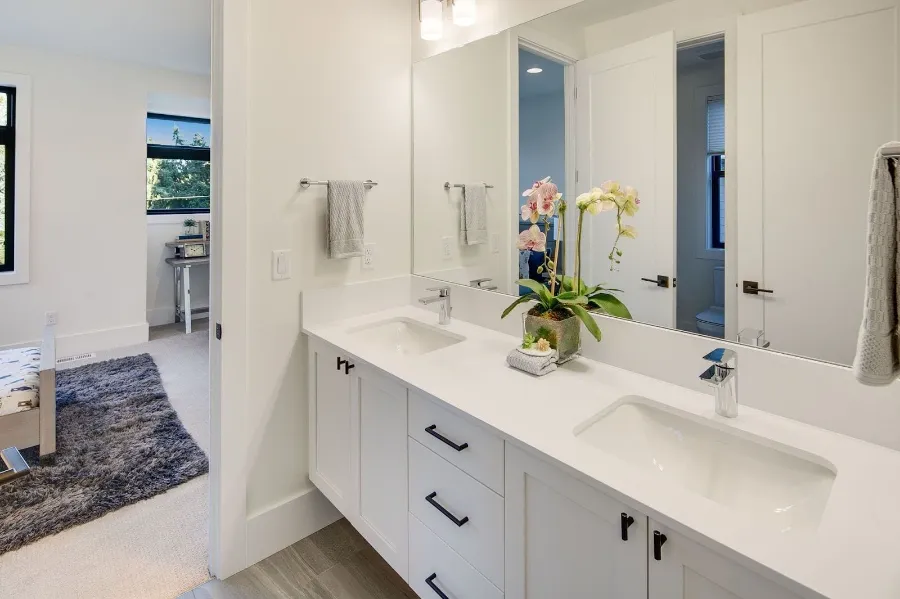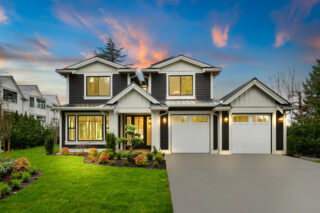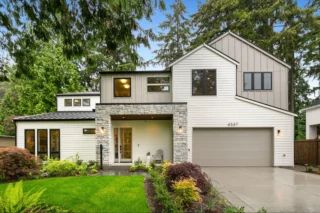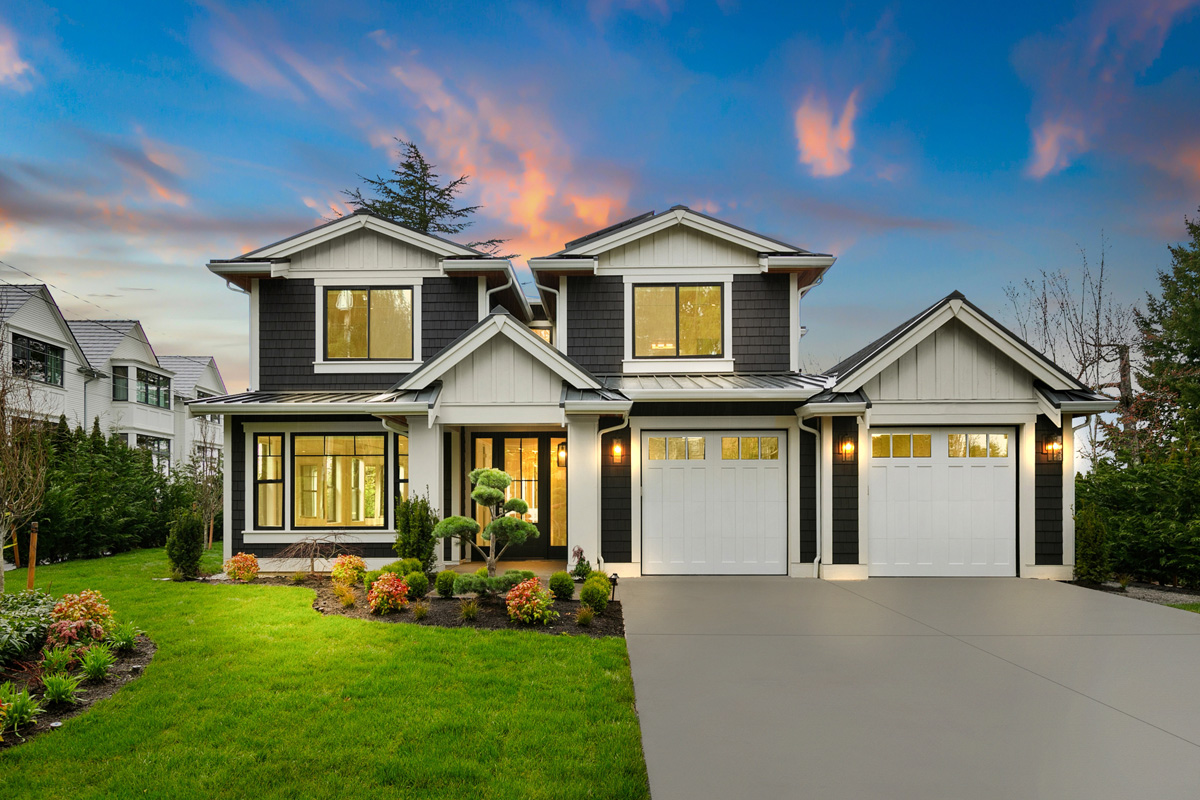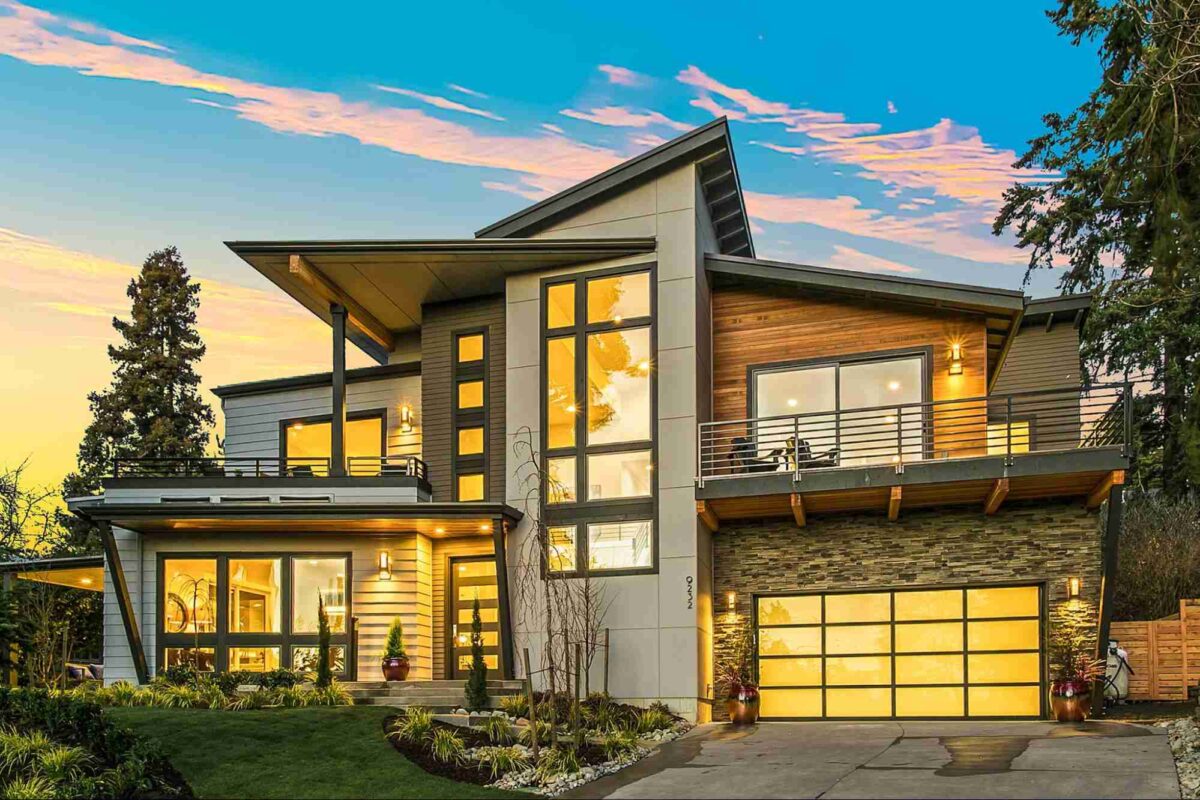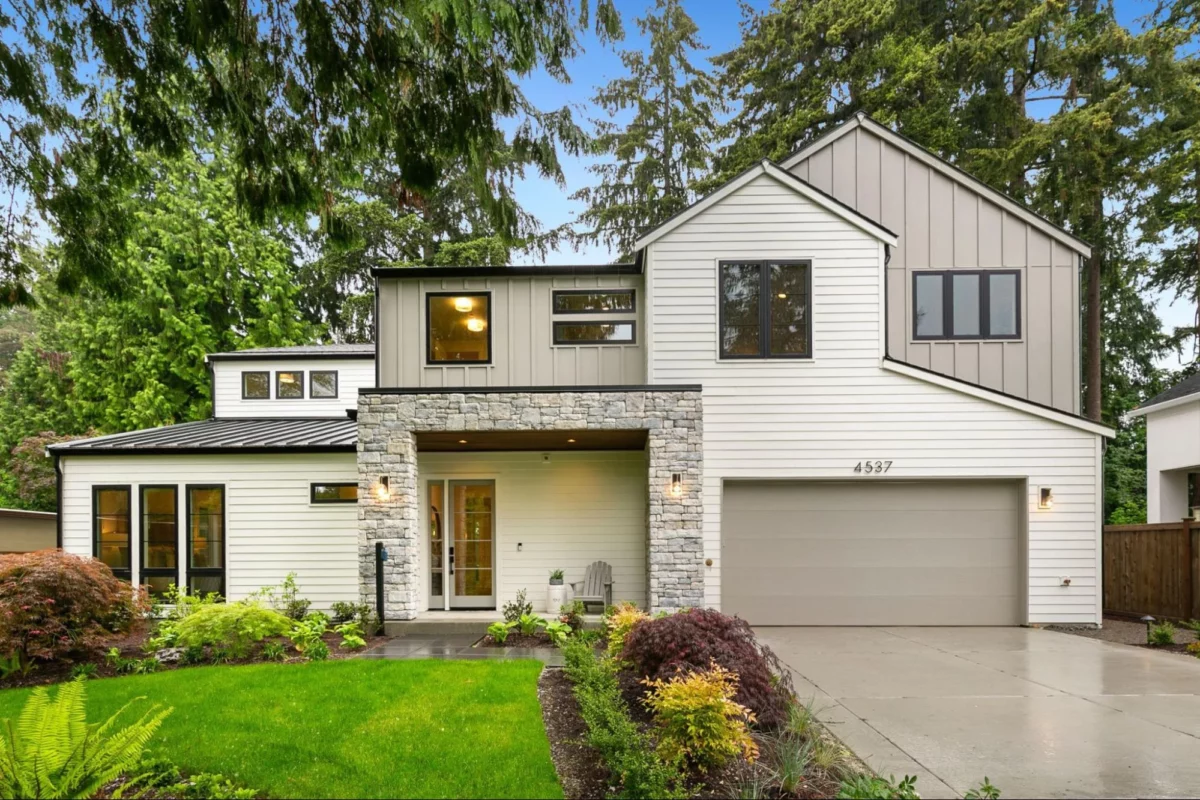Designing a Jack and Jill bathroom can be a fun experience that enhances the functionality and appeal of your home. A Jack and Jill bathroom layout, typically situated between two bedrooms, is perfect for siblings or guests, as they offer privacy and convenience.
However, there are unique considerations to planning a Jack and Jill bathroom. As Olivia Horine, Design Coordinator at JayMarc Homes, says, “When done correctly, a Jack and Jill bath can be an absolute gem in a family’s living space. However, if done wrong, they can be inconvenient and create frustration.”
In this article, we’ll explore what makes a Jack and Jill bathroom unique and provide expert tips to help you create a layout that is practical, comfortable, and stylish.
What is a Jack and Jill Bathroom Layout?
A Jack and Jill bathroom is a shared bathroom typically situated between two bedrooms, and can be easily accessed directly from each bedroom. They’re sometimes called “dual entry” or “adjoining bathrooms” as they offer the convenience of an ensuite bath, but that luxury is shared between two bedrooms rather than one.
The concept of shared bathroom spaces has existed for centuries. The modern version we call “Jack and Jill baths” became popular in the 1970s. The name comes from the nursery rhyme characters Jack and Jill, reflecting the idea of sharing and the age of its most commonly used residents: youth-aged siblings.
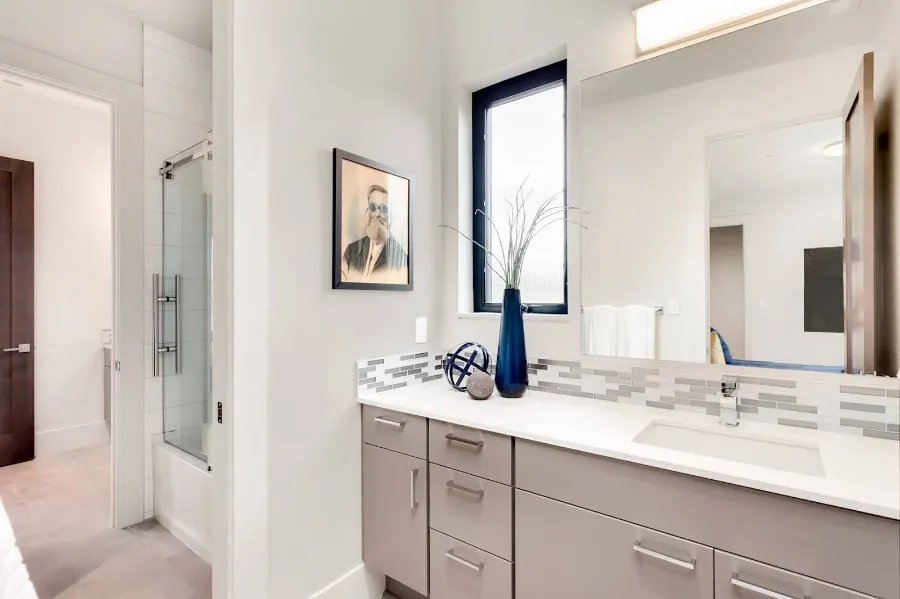
Key Features of Jack and Jill Bathroom Designs
Having more than one access point to a bathroom is the truest hallmark of a Jack and Jill bathroom, but it’s not the only one. Prominent features of this style of shared bathrooms include:
Dual Access Doors: The classic component of a Jack-and-Jill layout is two or more entryway doors. Modern layouts include access to adjoining bedrooms, a hallway, or both.
Shared Amenities: Jack and Jill’s, with good design, allows multiple people to use bathroom amenities simultaneously. This can include dual sinks, a separate shower, and toilet area to ensure privacy and ample storage solutions.
Privacy Considerations: It is paramount to ensure occupants can have the privacy they need while using the bathroom. Private toilet or shower areas, locks on both bedroom doors, separate vanities, and thoughtful placement of bathroom fixtures help create a sense of personal space even within a shared environment.
Are Jack and Jill Bathrooms a Good Idea?
Jack and Jill bathrooms can be a fantastic addition to a home, but their suitability depends on various factors. The table below outlines some pros and cons to help you decide if a Jack and Jill bathroom is right for your home.
| Pros | Cons |
| Efficient Use of Space: Maximizes available square footage by serving two bedrooms with one bathroom. | Potential for Privacy Issues: Shared bathrooms can sometimes feel less private despite privacy measures. |
| Cost-Effective: Saves on construction costs, plumbing, and maintenance compared to building separate bathrooms. | Coordination Challenges: Users may need to coordinate their schedules to use the bathroom during peak times. |
| Convenience for Families: Ideal for siblings or guests, streamlining morning routines and allowing simultaneous use. | Design Complexity: Requires careful planning and design to avoid issues with layout, storage, and accessibility. |
| Enhanced Privacy: Separate entrances and partitioned areas offer more privacy than a standard shared bathroom. | Noise Transfer: Can lead to noise transfer between adjoining bedrooms, potentially disturbing occupants. |
| Increased Home Value: Adds value by appealing to families looking for practical and efficient living spaces. | Maintenance: May require more frequent cleaning and maintenance due to multiple users. |
Jack and Jill Bathroom Plans: Top Risks to Avoid
While the idea of having a full ensuite nestled between two bedrooms adds convenience and luxury to a home, the reality can be far from the concept. Having multiple doors can create awkward lockouts and less privacy. Without ample storage, sharing the space is challenging, and a poor layout can make the room less functional than it should be.
Whether you’re looking to design your own or are reviewing a floor plan from a designer or custom home builder, keep the following in mind:
- Privacy. Two people should be able to be comfortably in a Jack and Jill bath at the same time. Thoughtful privacy measures, such as an enclosed toilet and shower, allow access to the bathroom and its amenities without risking one’s need for privacy.
- Storage. Adequate storage is essential in a Jack and Jill bathroom. Incorporate built-in cabinets, shelves, and drawers to keep personal items organized and accessible, ensuring the space remains functional and clutter-free for all users.
- Traffic congestion. The bathroom can become a bottleneck without careful planning, especially during peak usage times. Ensure the layout allows for smooth traffic flow and simultaneous use of different areas.
- Functional layout. A poorly planned layout can lead to congestion and reduce functionality. Carefully consider the placement of fixtures to allow smooth movement and easy access for all users.
Discover the JayMarc Difference!
Dozens of 5-star reviews, award-winning floor plans, and commitment to quality
Get StartedHow to Design a Jack and Jill Bath – The Right Way!
When designed properly, a Jack and Jill layout can create a bathroom that maximizes functionality, enhances privacy, and provides a stylish, efficient space that meets the needs of multiple users.
Double Sinks
While “sharing is caring” is a great mindset for handling a number of sibling situations, it shouldn’t have to apply to bathroom amenities. To create a shared bathroom that kids and guests feel comfortable using simultaneously, include two sinks or even separate vanities.
Enclosed Toilet and Shower
Resolve potential privacy issues before they happen by incorporating enclosed areas in a Jack and Jill bath for the toilet and shower. It’s a great way to keep morning schedules moving forward and ensures no one’s privacy is accidentally compromised. Be sure adequate ventilation is installed in the enclosed areas for comfort and mold/mildew control.
Good Traffic Flow
Ensure movement in and around the bathroom is easy with a layout that enables good traffic flow. Plan the placement of fixtures to avoid bottlenecks and ensure that multiple users can navigate the space comfortably.
Individual Storage Areas
Provide each user with ample storage space to keep their personal items organized and separate. Incorporate built-in cabinets, drawers, and shelves to offer ample space for everyone’s belongings, reducing clutter and making the bathroom more functional and pleasant.
Be Strategic With Lighting
Good lighting is essential in a Jack and Jill bathroom to ensure functionality and create an inviting atmosphere. Use a combination of ambient, task, and accent lighting to illuminate the space effectively. Place task lighting around mirrors and vanities for optimal visibility during grooming activities, and consider dimmable options to adjust the ambiance as needed.
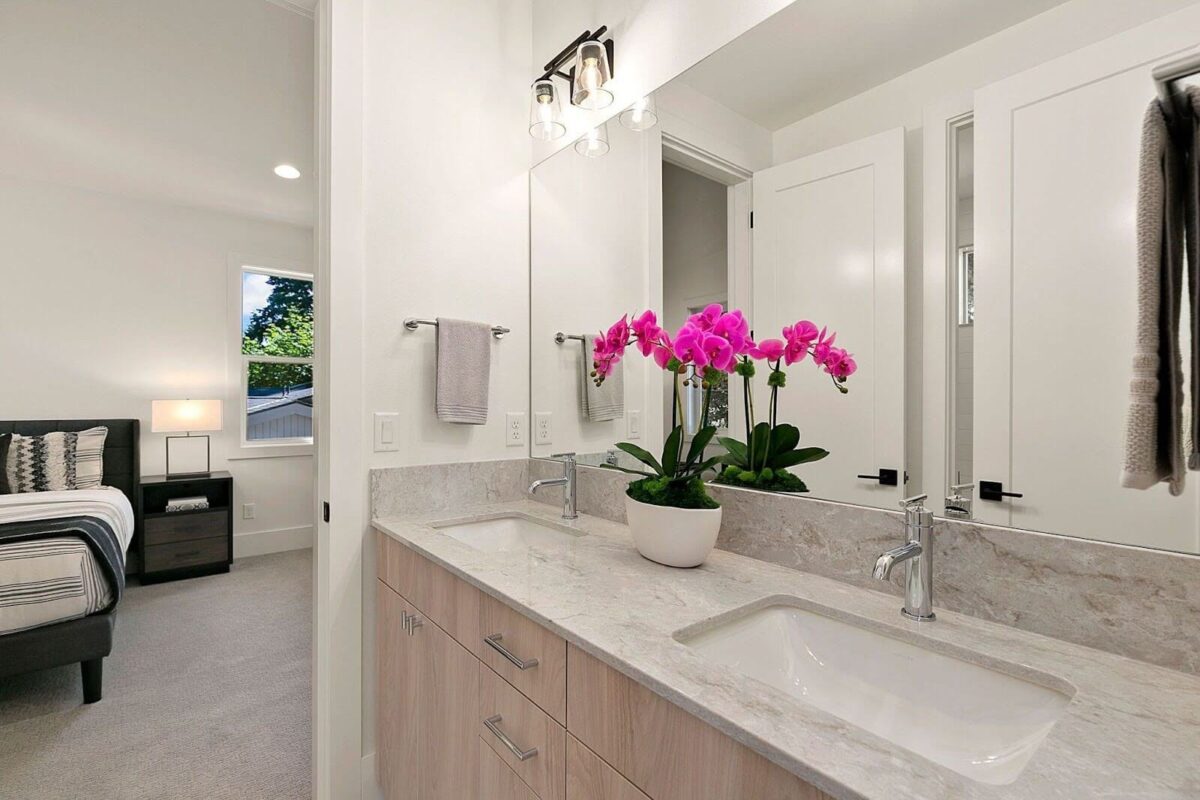
| More home design ideas: Elevate Your Outdoor Space to Resort-Level Luxury Open Floor Plan Decorating Ideas Spec Homes vs. Custom Homes: Key Differences Explained |
Explore Luxury Floor Plans With Jack and Jill Bathroom Designs
Deciding the best bathroom style and features is a personal choice when planning a new home. When considering a Jack and Jill bathroom layout, there are plenty of options.
At JayMarc Homes, we have an extensive library of floor plans that includes a variety of Jack and Jill layouts. Visit our floor plan library to explore different options, or contact our custom homes team for more information.
