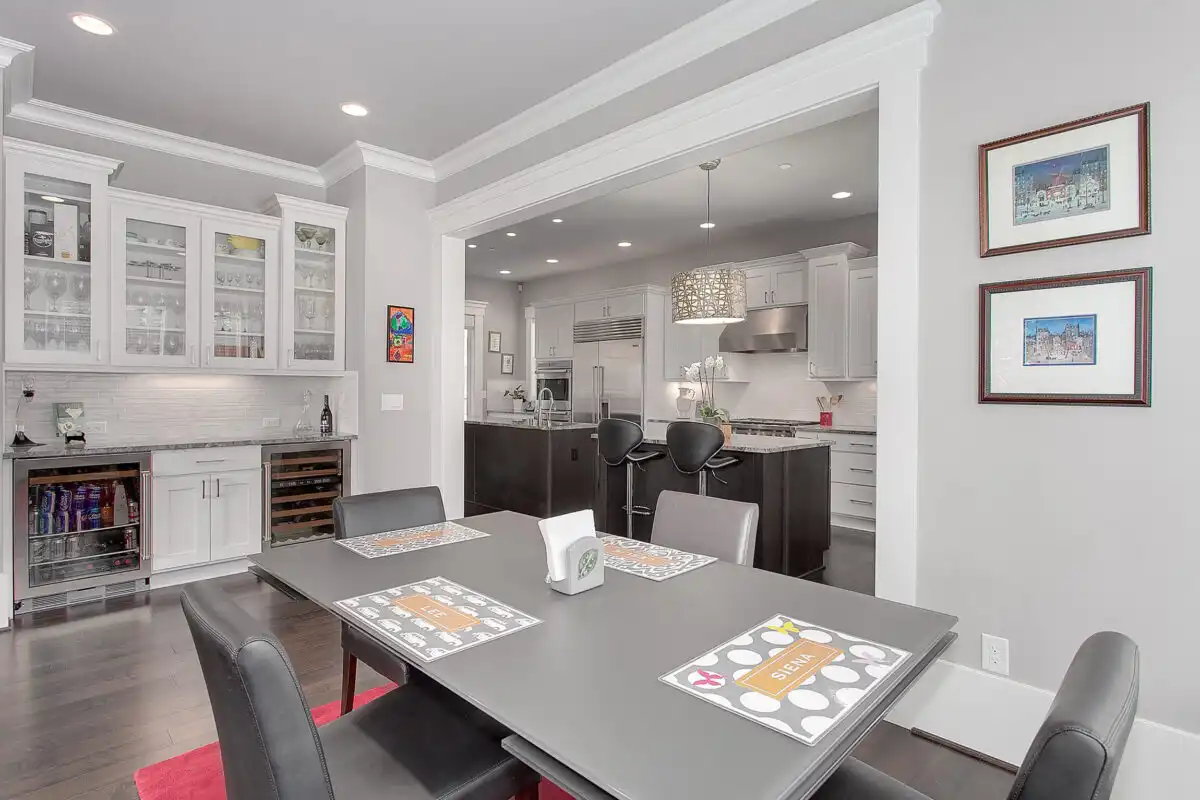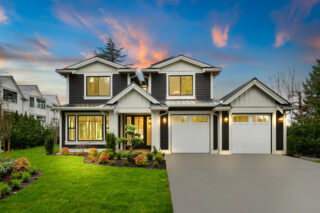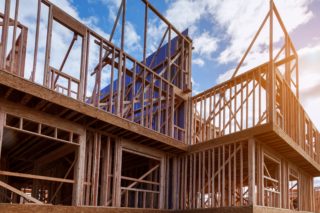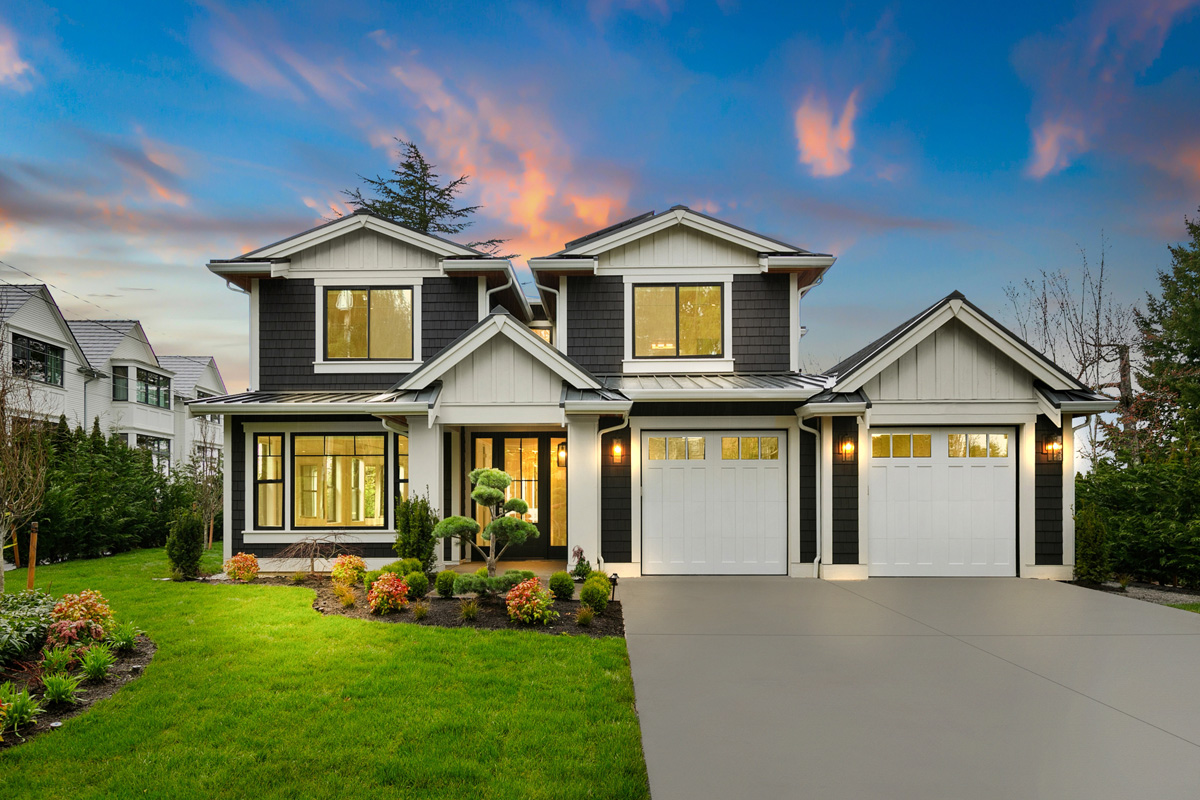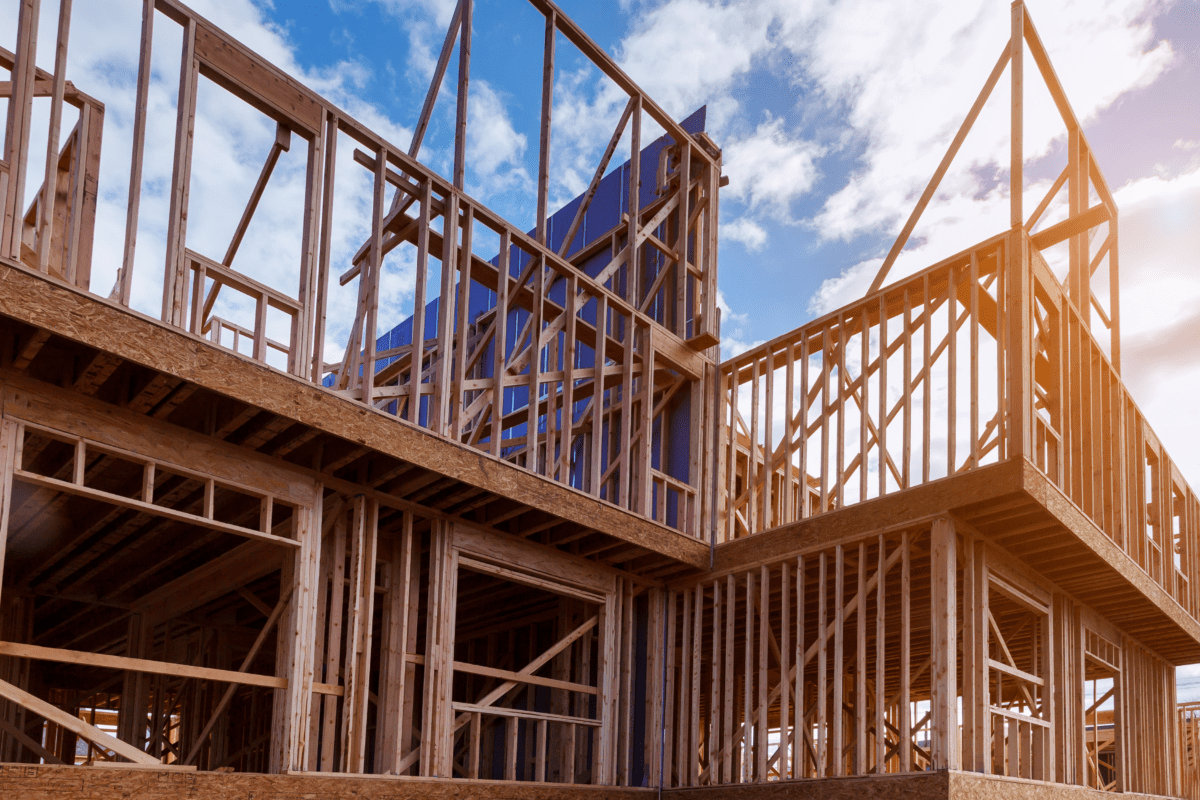In the world of home design, the debate between open concept vs. traditional floor plans continues to be a hot topic. Both layouts offer distinct advantages, catering to different lifestyles and preferences.
While the open floor plan celebrates fluidity and interconnectedness, the traditional layout emphasizes compartmentalization and privacy. As you embark on your home-buying or designing journey, understanding the nuances of these two popular designs is crucial.
As for your average American, preferences between the two are split down the middle! 51.2% of Americans prefer an open floor concept, while 48.8% prefer a more traditional floor plan. The right floor plan for you all lies in your preferences.
“Each design tells a story, reflecting the rhythm of a family’s life. Whether you’re seeking the seamless flow of open spaces or the cozy corners of tradition, it’s important to know the differences to make the best decision for you and your family,” said Shauna Brown, Senior Custom Designer for JayMarc Homes.
In this blog, we’ll go into the characteristics, pros, and cons of both layouts, helping you make an informed decision. Let’s explore the world of open and traditional floor plans and discover which resonates best with your vision of a dream home.
Open Floor Plan vs. Traditional Homes: What’s the Difference?
Embracing the Openness
If you’re someone who loves a sense of space and fluidity, an open floor plan might be for you. Your living area, dining space, and kitchen can all be seamlessly connected, with abundant natural light pouring in and brightening up the space.
If you enjoy entertaining guests and having a more modern home, as well as a unified approach to design, you’re sure to love having an open floor plan. There are challenges with this design, however, such as less privacy and potential issues with noise. You might also be stuck paying more for heating and cooling.
Valuing Tradition and Privacy
If you’re someone who loves their privacy, a traditional floor plan will resonate with you. Each room is its own entity, allowing you to have different themes or colors for each space.
While this approach to a floor plan might not have the same light and open feel of the alternative floor plan, it provides a sense of warmth and compartmentalization, which many find comforting, especially during the holiday season.
Discover How You Can Simplify Your Home Building Process
Learn more about the essentials of new home ownership with our masterclasses.
Browse Our MasterclassesPros and Cons of Open Floor Plans vs. Traditional
Pros of Open Floor Plans
Open floor plans have become a hallmark of modern home design, and it’s easy to understand why. Here are some of the standout advantages:
- Space and Light: A sense of space is one of the hallmarks of an open concept floor plan. Your rooms feel larger and there’s more of a sense of natural, open movement to the house.
You’re also able to naturally brighten your space and make it more lively throughout the day with sunlight, illuminating the space and creating a brighter, more inviting environment. - Entertaining Made Easy: If you’re someone who loves hosting gatherings, open floor plans are a great option. Your guests can move easily throughout your home, fostering a more social atmosphere. Even if you’re taking care of things for party guests, you’re always nearby to socialize.
- Flexibility in Design: You also have the freedom to move things around in your space whenever you need. Adding members to the family? Looking to freshen up where furniture sits in your space? Not a problem with an open floor layout.
Cons
However, open floor plans aren’t without their challenges:
- Lack of Privacy: Whether you need to focus on work or take a moment for yourself, the open space can make it challenging to find a secluded spot. Open space means much more active foot traffic.
- Noise Levels: Sound travels easily in open spaces. Do you have active kids, or dogs that love to bark? That sound is going to carry much further more easily.
- Consistent Design Needed: To keep the design of your home consistent, you’ll likely need a singular approach to design that flows throughout your home.
- Heating and Cooling Costs: You might be looking at higher heating and cooling bills, thanks to having larger open spaces.
- Odors: Love cooking? The smell is going to carry throughout your home. This might not be agreeable to all of your residents.
Open Floor Plans vs. Traditional Decor Ideas at a Glance
|
Idea |
Open Floor Plan |
Traditional Floor Plan |
|
Room dividers |
Use furnishings like movable open bookcases. |
Use doors and walls to define spaces. |
|
Color palette |
Opt for a cohesive color palette throughout. |
Experiment with different colors in each room. |
|
Design themes |
Maintain a unified design theme across spaces. |
Embrace diverse design themes for each room. |
|
Space use |
Flexible arrangement of furniture and decor. |
Defined spaces allow for specific furniture sets. |
Pros of Traditional Floor Plans
Traditional floor plans, often referred to as closed floor plans, have been a staple in home design for years. Here’s why many still gravitate towards them:
- Privacy Galore: One of the standout features of traditional floor plans is the enhanced privacy they offer. Easily retreat to a quiet space to get your work done or enjoy a hobby for some alone time.
- Defined Spaces: Each room in a traditional floor plan has a clear, defined purpose. These defined spaces can bring a sense of order and structure to daily life, from sharing meals with family in the dining room to having a family movie night in the living room.
- Decorative Freedom: With separate rooms, you can experiment with a range of different designs. Love a rustic flair? There’s space in your kitchen! Love mid-century modern? Highlight that in your living room!
- Efficient Heating and Cooling: You can choose to condition only the rooms you’re using, potentially saving on energy costs.
Cons
However, traditional floor plans come with their set of challenges:
- Limited Social Interaction: Walls and doors can sometimes break up the flow of a party or other opportunities to socialize.
- Less Natural Light: You’re going to have less opportunity to use natural light, and that means needing to get creative with intimate lighting.
- Cramped Spaces: Traditional floor plans can sometimes make spaces feel smaller or more confined, especially if you live in a smaller home.
- Less Flexibility in Design: If you’re craving a big change in your home, moving furniture between rooms is going to be more of a challenge. Think measuring a couch to make sure it can fit through your door.
Which Floor Plan is Best? Open Concept vs. Traditional Floor Plan?
There is no easy answer to this question—it all depends on what you’re looking for. If you’re looking for an open, airy feel with the space to entertain, you’re going to enjoy an open floor plan. You can also easily rearrange furniture and change up what the space does as the needs of your family change.
If you prefer privacy and a more easily compartmentalized living space, traditional floor plans are your go to. You can cultivate different aesthetics throughout your home, and keep your place more energy efficient. Most rooms can also double as a quiet place to work, reflect, or just enjoy a quiet hobby.
Open Floor Plan vs. Closed? Let Us Help You Decide
Navigating the choice between open and traditional floor plans can be challenging, but you don’t have to do it alone.
At JayMarc Homes, we bring our expertise in both layouts to guide you seamlessly. Through personalized consultations, we dive deep into understanding your unique needs, ensuring your home truly resonates with your lifestyle.
Join our community of satisfied homeowners who’ve found their perfect match with us. Ready to embark on the journey to your dream home?
Contact JayMarc Homes today and let’s shape your vision together.
