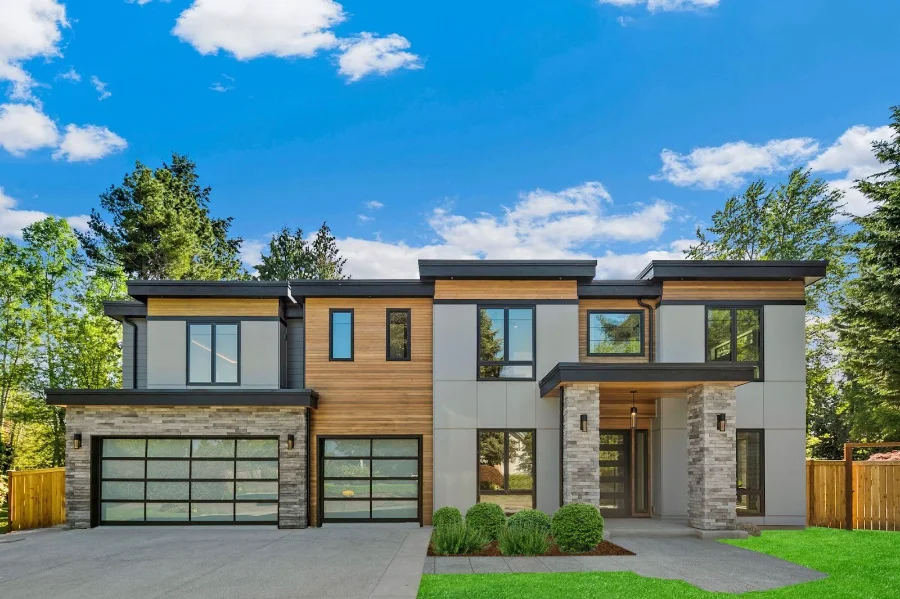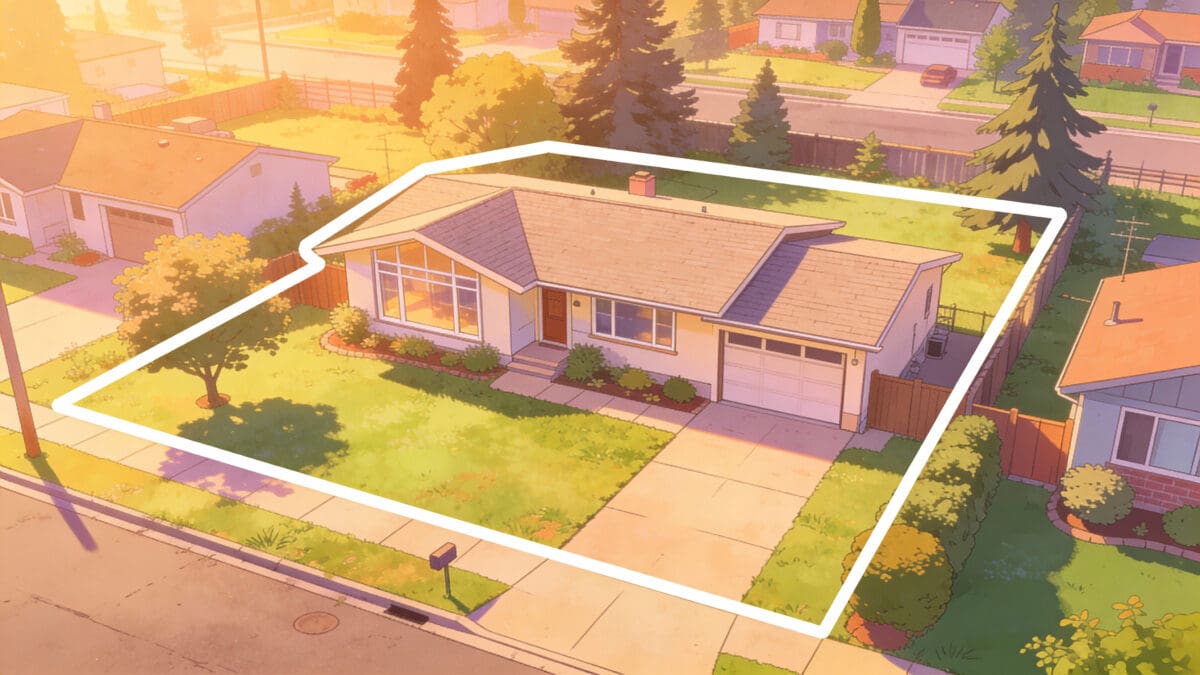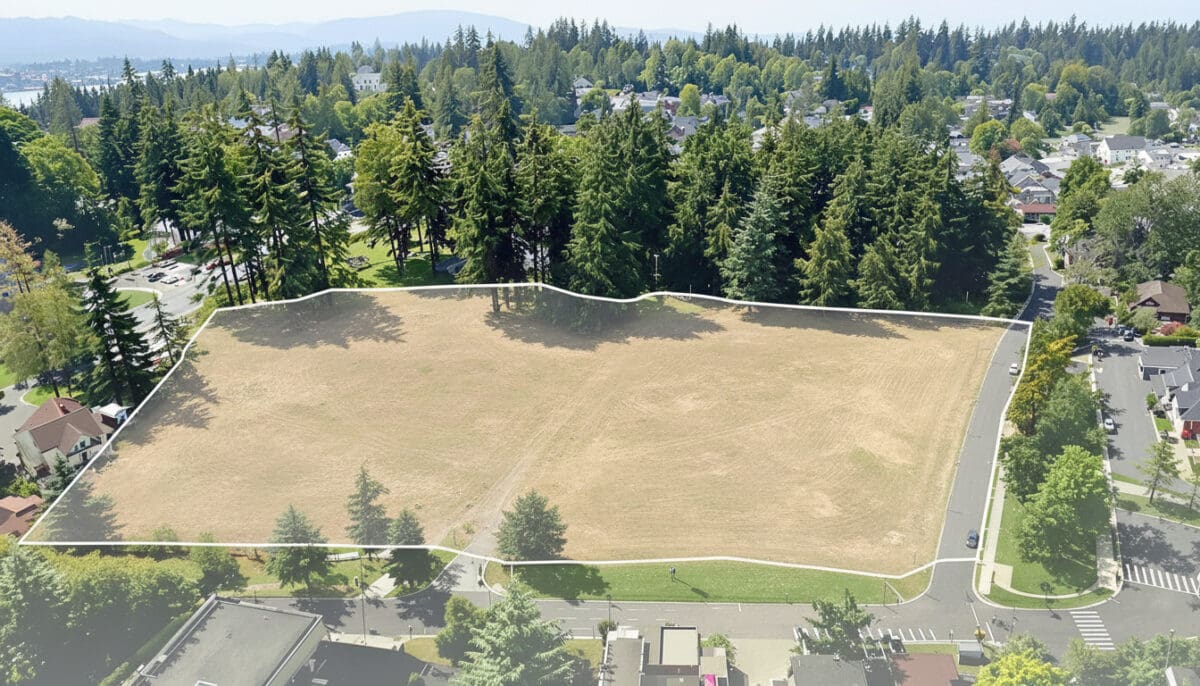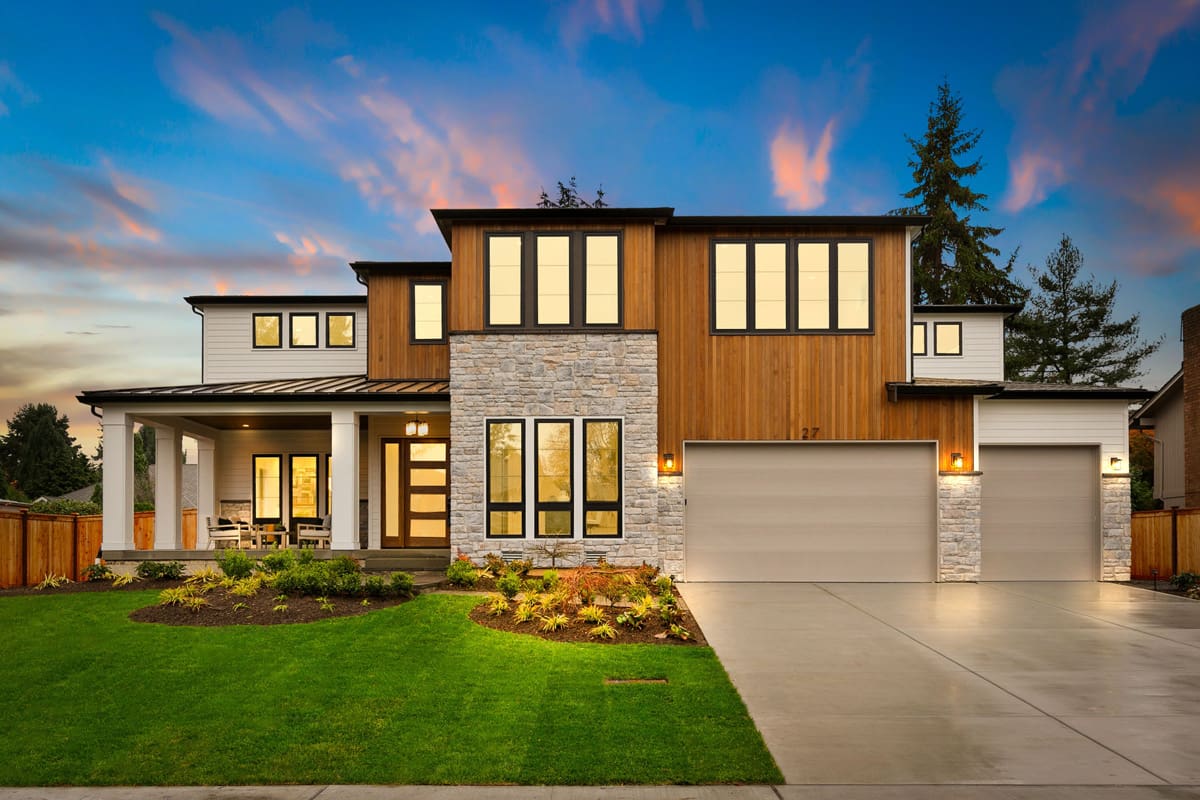If you’re leaning towards having a new home constructed for you, you’re making a wise choice. A brand-new home not only offers the joy of customizing it to your exact preferences but also provides the reassurance of a quality-built home for your family. Before forging ahead, it’s crucial to understand the steps to building a house so you can make informed decisions.
With Washington facing a significant housing shortfall, needing at least 251,894 new housing units to meet demand, and only a fraction of that number being built each year, stepping into home construction is an investment in your future.
“It could take over five years to catch up to current demand, and building your own home emerges not only as a path to personalizing your living space but as a forward-thinking move in a time when new housing cannot come quickly enough,” said Ron Spahman, President.
In this blog post, we’ll cover the steps of the home building process, including tips on what to look for in a home builder, and explain what you can expect in each of the stages.
The Process of Building a House Starts Here
Starting the journey to build your new home is exciting and involves several key steps to ensure everything goes smoothly. Here’s an overview of the core stages:
1. Consult With an Expert
First, seek advice from a real estate expert to find the perfect lot, considering factors like location, zoning, and utilities. This is also where you should start looking for a builder you can trust with your home plans.
A few things to look for in your builder include:
- Expertise (How long have they been in the business? How many houses have they built?)
- A positive relationship with customers (What do previous clients have to say?)
- Dedication to craftsmanship (Can you tour one of the homes they have on the market?)
- Proof of warranty (Can they prove their commitment to new home warranty claims?)
Learn more about the home building process: |
2. Site Preparation
This phase lays the groundwork for your future home. Choose a lot that fits your needs, paying attention to its location, local zoning laws, and access to utilities. Ensure the right feasibility and environmental studies are performed and the land is conducive to the type of home you want to build.
Hire a team that includes a general contractor or a custom home builder like JayMarc Homes, known for our dedication to quality and customer service.
Obtain the necessary permits from your local jurisdiction to ensure your project complies with all regulations.
Once you’ve completed the necessary surveys, it’s time to prep the site for your home. This includes removing any debris, vegetation, and trees from your property. Once cleared, you can stake out the area for the foundation/basement and begin excavating the site to bearing soil, setting the stage for your home’s structure.
Get the land ready for either foundation or basement construction, setting the stage for your home’s structure.
| Tip: Do not start construction before you’ve got the building permits you need! |
3. Building the Envelope
After preparing the site, the next phase in building your home focuses on constructing the structure, which includes everything from the foundation to the roof.
Considering each lot is unique, each foundation is carefully designed to match the characteristics of your lot. This coupled with your goals we can determine if the foundation will be a crawlspace, basement, or slab .
Depending on your preference and needs, the foundation can be a slab, crawlspace, or basement, each option requiring a careful pouring process to set the base of your home.
Following the foundation work, it’s essential to install drainage systems, sewer/septic, and water taps. (In addition to supplying potable water to the property, it’s equally important to manage stormwater & sewer on and off the property.)
A critical step is the foundation inspection, which is conducted to verify that the construction meets all building codes and regulations, ensuring your home’s safety and durability.
With the foundation set, the next step is to frame the house, which will define the structure’s shape and size. The exterior walls are designed and built per the energy code and to protect against the elements. Your builder then completes the dry-in process by installing the doors and windows.
Discover the JayMarc Difference
Build with confidence: 750 years of combined experience and 250+ homes built.
Book a Consultation4. Installing Critical Systems
Following the construction of your home’s envelope, the next steps involve installing the home’s MEPs (Mechanical, Electrical, and Plumbing). The order of installation is usually plumbing, HVAC, and then electrical.
This phase kicks off with the installation of plumbing, laying the groundwork for all water-related fixtures and systems. This is then followed by HVAC running all the necessary ductwork to ensure your home will have efficient heating, ventilation, and air conditioning. A thorough inspection is done on all of the MEPs to ensure everything is done correctly and complies with the local building codes. Electrical wiring, outlets, and breaker panels are then installed, setting up the home for future connectivity and power needs.
Keep in mind: Roofing is typically started with rough-in plumbing and typically complete prior to the start of HVAC & electrical.
The next step is to insulate the walls and floors in compliance with the energy code and to sufficiently address your comfort needs. The attic will be insulated later in the process, closer to the delivery of your home.
Finally, once insulation is inspected and approved, the drywall will be stocked in your home ready for installation. This process consists of several weeks of hanging, taping, texturing and priming the walls to receive your desired finishes.
Your Seamless Home Building Journey Awaits
Discover the ease of turning your ideal home into reality with our expert team.
Contact Us5. Putting in Final Touches
As the construction of your home nears completion, the focus shifts to the final touches and design elements that truly make the house feel like a home (including trimming out of HVAC).
This phase begins with painting the interior walls, bringing color and life into each room. Exterior finishes, such as siding or brick or stone, are then installed, defining the home’s curb appeal and character.
Flooring is laid throughout the house, with options ranging from hardwood, luxury vinyl plank (LVP), tile to carpet, depending on the room’s function and aesthetic. Window sills and trim are installed next, framing the views and adding architectural detail. Cabinets and vanities are put in place, offering storage and defining spaces within the kitchen and bathrooms.
At this stage, your home builder will also add hard surfaces, including backsplashes and countertops.
Light fixtures, outlets, and switches are installed, illuminating the home and providing functionality. Countertops and appliances are then installed in the kitchen, creating a space ready for cooking and entertaining. Bathroom fixtures and mirrors are added, finalizing the essential rooms of the house.
The last step involves completing the landscaping and hardscaping, enhancing the outdoor living areas and complementing the home’s exterior.
6. Inspections and Final Orientation
As the building process reaches its conclusion, the final steps ensure that your new home is safe, complete, and ready for occupancy. The journey culminates with a series of critical inspections and the much-anticipated final homeowner orientation.
This is where the jurisdiction will conduct their final home inspection, a crucial step to obtain the certificate of occupancy. This inspection verifies that the construction meets all local building codes and standards, ensuring the home is safe and ready for its new inhabitants. It’s a pivotal moment that paves the way for the final stages of building a house.
Near the time of your final inspection, your home builder will conduct the homeowner orientation. This is your opportunity to learn about your home and how to care for it. Your builder will review every aspect of your home with you to verify its operation and to make sure it aligns with your expectations.
Once the orientation is complete, your home builder will ask for five workdays to address any remaining items. Your builder will then have you back on the fifth day to sign off on those items as complete and proceed to closing.
| Tip: When you work with a home builder like JayMarc Homes, we’ll do a post-construction review at 30 days and 1-year walkthrough to make sure any concerns are addressed. |
After this, you close on your home. This is the moment when all the planning, decision-making, and hard work come to fruition. It’s a time to celebrate the achievement of building your ideal home, a place where you will create lasting memories. Closing signifies the official transfer of ownership, allowing you to finally realize your dream and calling this house your home.
The First Step to Building a House? Working With JayMarc Homes
Ready to make your vision a reality? Our team, with 750 years of combined home building experience, ensures your journey is seamless, transparent, and tailored to your vision.
From the initial design to the final walkthrough, we’re dedicated to delivering not just a house, but a home that echoes your desires and lifestyle. Get started with an experience where expertise, commitment, and luxury converge.
Choose JayMarc Homes and love where you live. Book a consultation today.










